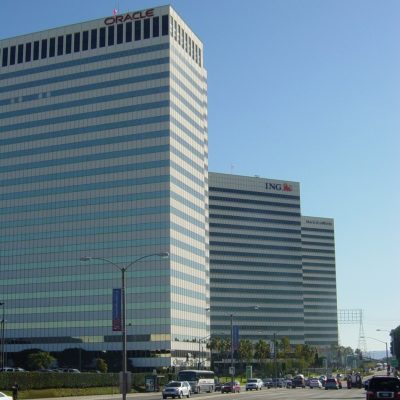Pacific Corporate Towers
Structure:
Pacific Corporate Towers consists of three high-rise office buildings and two parking structures located on just under twelve acres of land immediately south of Los Angeles International Airport. Towers A and B, located at 100 and 200 North Sepulveda Blvd, were constructed in 1982, while Tower C at 222 North Sepulveda was completed in 1984. The three towers combined total just less than 1.79 million square feet, while the parking structures total approximately 1.48 million square feet and provide 5,002 parking spaces.
In general the buildings are in excellent condition and are very well maintained and operated. The energy use index (energy use per square foot) of the buildings is very low compared with similar buildings and the buildings have won Energy Star Awards each of the last 9 years for their energy efficiency.
In spite of the very efficient operation of the building, this preliminary Energy Audit resulted in finding several low-cost/ no-cost energy savings measures and has identified some potential capital improvement measures that should be evaluated further. These are listed in the tables below and described within the report.
Heating and cooling:
Heating and cooling is provided via two central heating plants: one serving A and B Towers, and one serving C Tower. The central plants serve heated and chilled water to VFD-controlled air handling units on the individual floors. Tempered air is served to the spaces via a double-duct heating and cooling VAV system for the exterior zones of the buildings, and a single-duct cooling VAV system for the interior zones.
Both plants include thermal storage units for chilled water, which is circulated throughout the buildings during the day and regenerated during off-peak hours. The capacity of the A and B plant’s thermal storage unit is 650,000 gallons, while C Tower’s storage unit capacity is 550,000 gallons.
Each central plant also utilizes condenser water-cooling towers. A and B Towers use two 1,200 ton cooling towers with variable speed drives. The C Tower has a two-cell cooling tower for the central plant with variable speed drive control and a 1,600 ton capacity, as well as a tenant cooling tower system that consists of four 50-ton tower units and four 280-gpm circulation pumps that provide a continuously circulating chilled water loop for supplemental tenant cooling loads.
Combining the usage of both fuels and converting to Btus results in total energy use of 64,774,128 kBtus for Towers A and B, and 30,945,815 kBtus for Tower C. This data is used to determine the energy use index (EUI, see note below) of the facility, which is expressed in thousands of Btus per square foot per year (kBtu/ft2/yr). Towers A and B combine for approximately 1.15 million square feet, with Tower C adding approximately 640,000 square feet. These areas yield an EUI of 56.5 kBtu/ft2/yr in Towers A and B, and 48.5 kBtu/ft2/yr in Tower C. Typical energy use for office buildings located in the Pacific area of the United States is approximately 65 kBtu/ft2/year. While this comparison indicates that Pacific Corporate Towers has an above-average EUI, it should not be taken to mean that there is no room for improvement.
Services we provided:
